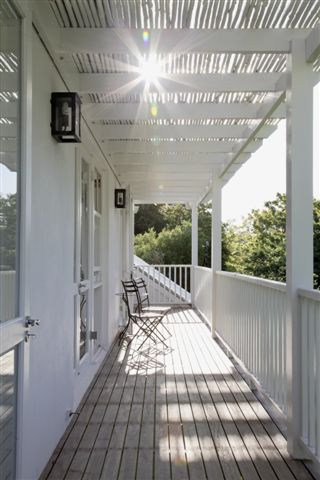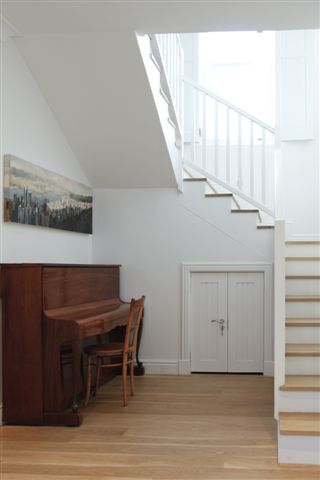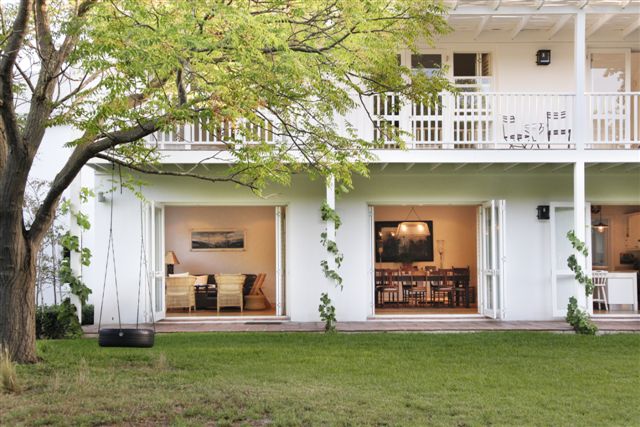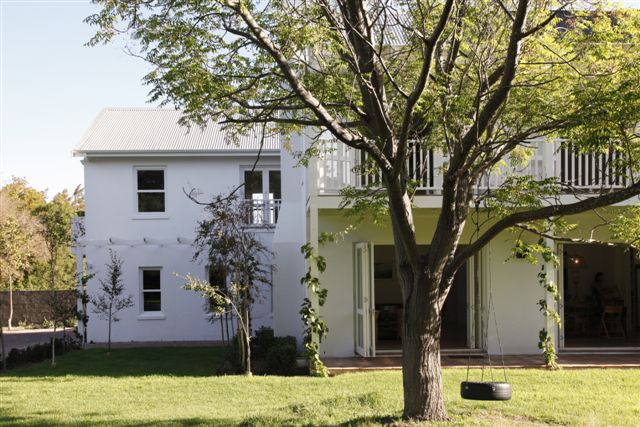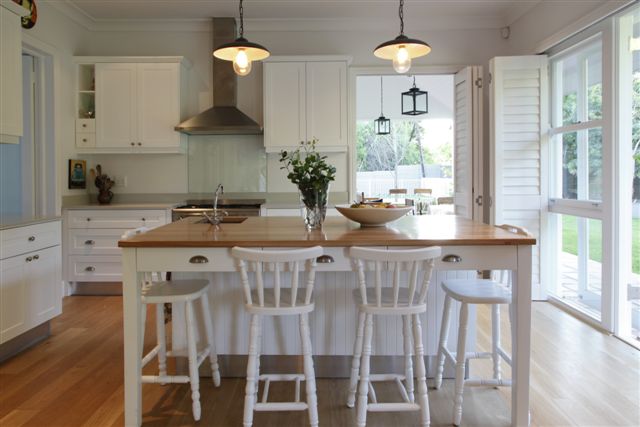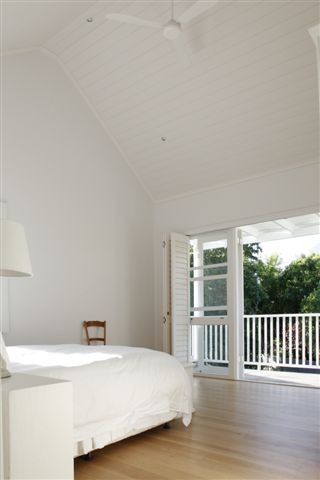House Golden Acre, Somerset West
This new home is built on a lovely, north facing site in Somerset West. The town of Somerset West is situated between the winelands and the beach and so the design incorporates elements from a traditional winelands farm house with a beach house flavor. Some of the elements of the Cape vernacular architecture used are the simple, barn-like forms, the white washed walls and corrugated roofing.
A timber walk-way that spans the north façade, brings in an element of beach house architecture. It also provides an important function in shading the north facing rooms from the hot summer sun, but is narrow enough to allow for warmth in winter when the sun’s path follows a low trajectory. The "latte" or poles used for shading are a traditional element used in Cape vernacular architecture.
The home's interior has simple, open plan spaces with oak floors and white washed walls. All of the shutters and many of the sash windows and doors used in the house are reclaimed. Recycled bricks were also used for construction.
The bulding has high specification insulation in the roof and floor slabs. This insulation, along with the use of the shutters, shading of the windows and natural ventilation, helps to maintain a comfortable temperature in the home throughout the year without the need for air-conditioning. The high ceilings in the upstairs rooms helps to keep the home cool in the hot summer months.
